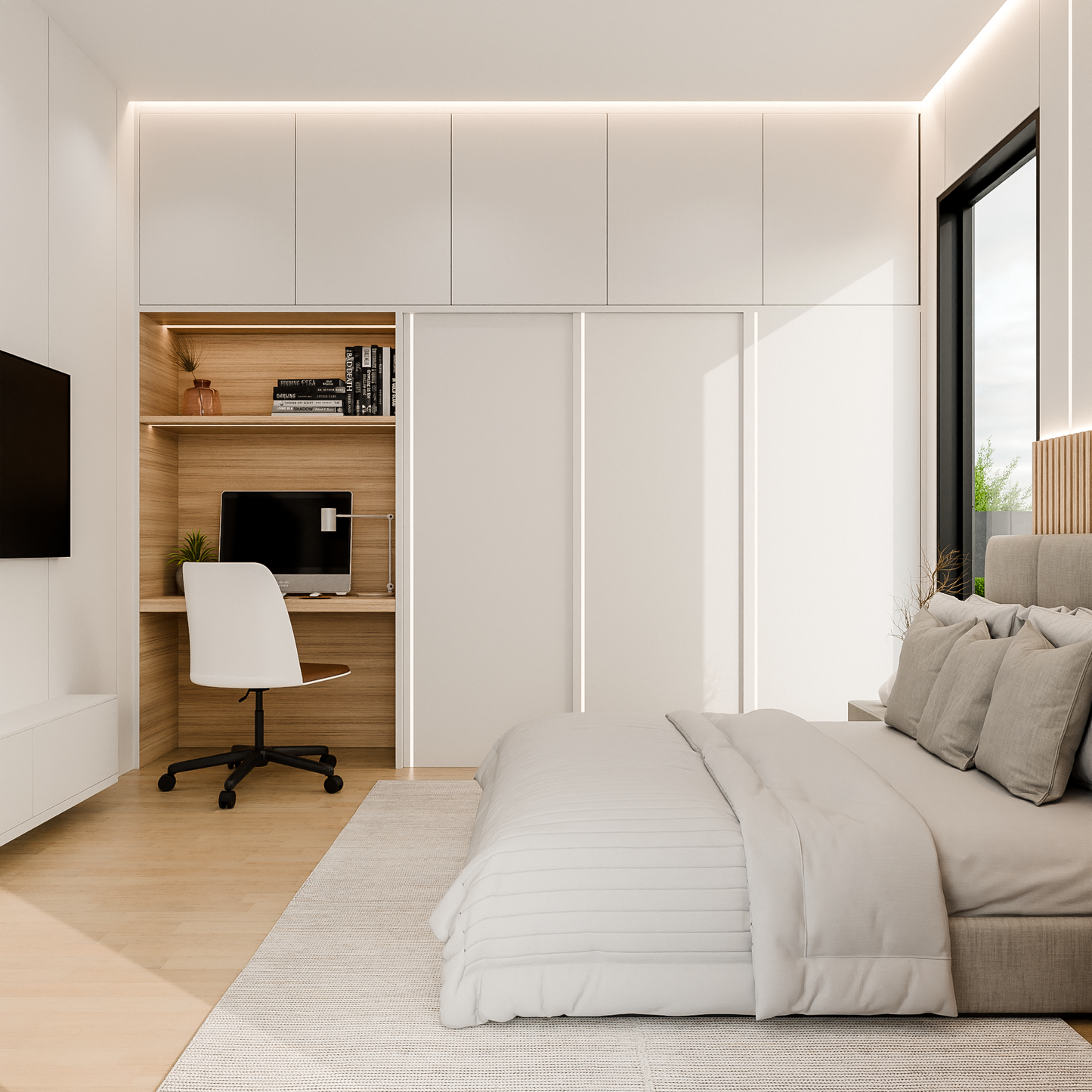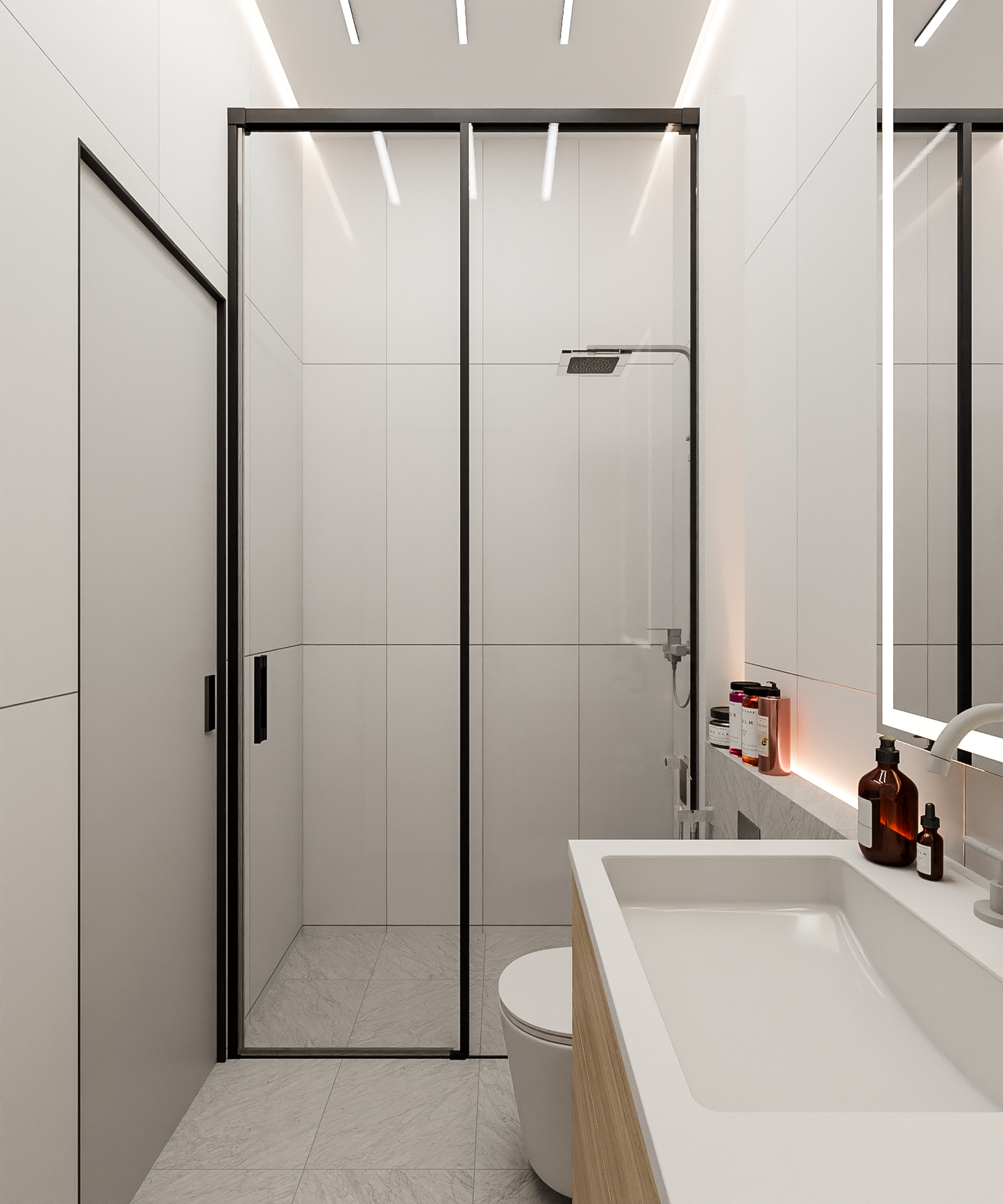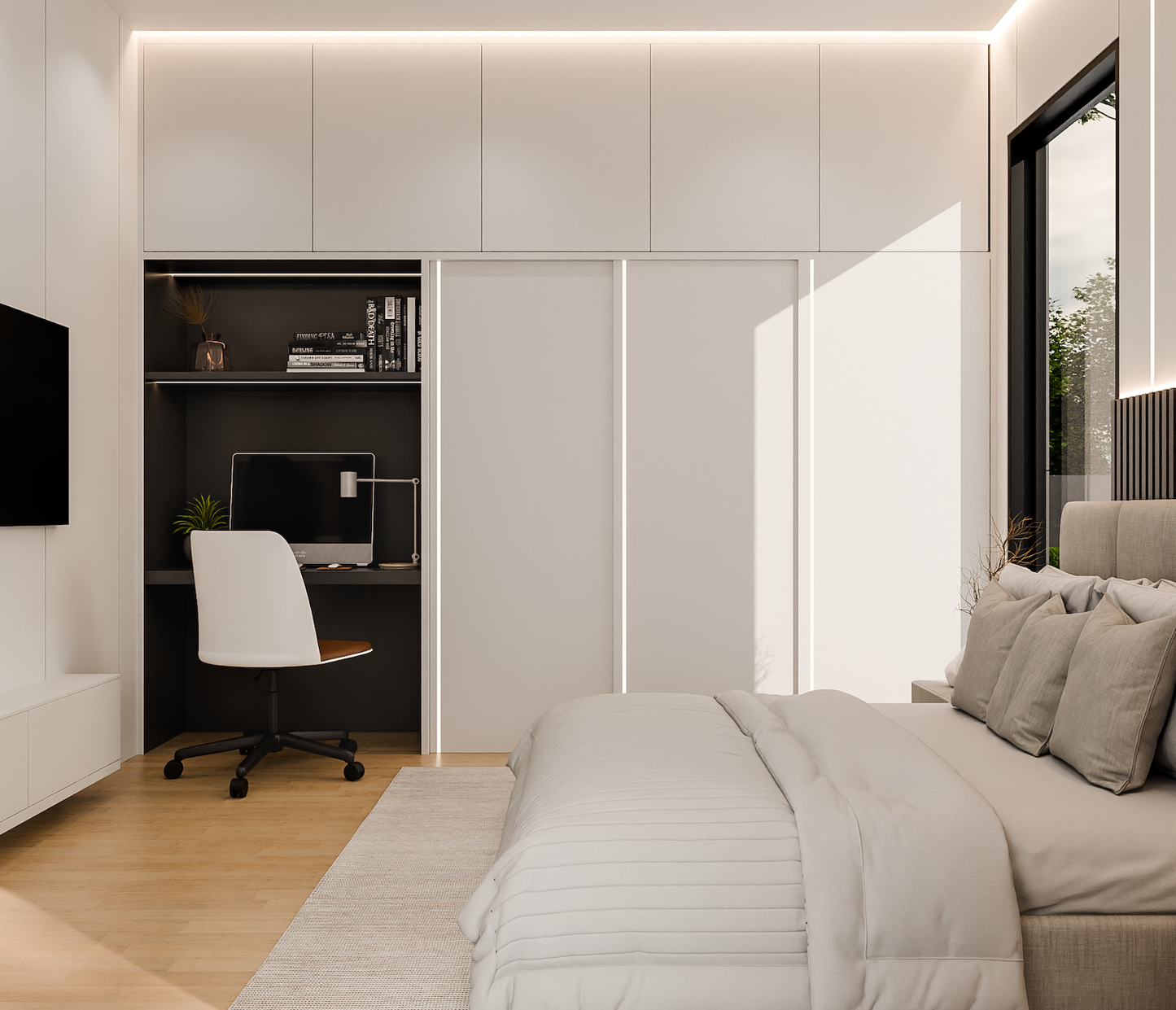Force1
Force1
Estimated delivery date if reserved now is January 2025
-
525
sqft
-
10'
Ceiling
-
R30/R60
Insulation
-
Combinable
Design
-
Portable
Design
-
SMART
Home
Reservation deposit of $2000 to reserve production/construction date. Refundable if building permit is not awarded.
Couldn't load pickup availability
Your deposit is fully refundable if you are not awarded a building permit


















We offer the construction of a structural foundation using sonotubes and bases, meticulously crafted by our partner structural engineers. This approach provides a cost-effective way to ensure a robust foundation for your unit.

We offer the option to construct a slab-on-grade foundation for your unit specifically designed by our structural engineer partners. A key advantage of this foundation type is the flexibility to extend the slab, providing additional space for a more expansive outdoor living area.

Our structural engineer partners designed a heavy foundation with footing to support our unit.

Force1 presents a sleek, modern exterior, available with either black or white accent options. The standout feature of this unit is the stunning array of recessed lighting encircling it, imparting a sense of modern elegance and sophistication to this exceptional piece.

This unit boasts a spacious, open-plan living and kitchen area, illuminated by large, bright windows and complemented by stunning 11-foot ceilings. These features create an ambiance of expansiveness and openness throughout the space.

The kitchen is fully equipped with all the modern amenities you'd expect, and then some. It includes space for a refrigerator, oven, cooktop, dishwasher, microwave, and a touchless sink, along with a porcelain island top, counter and backsplash. Additionally, it features hidden extra storage and more, all designed for your utmost comfort. Please keep in mind applicances are not included in our units.

The living room is bathed in light, courtesy of the expansive windows and patio doors that envelop it. Each unit comes equipped with a TV console and stylish storage solutions in either wood or black finish, perfect for entryway use. Additionally, the living room features sleek lighting to create the ultimate relaxing atmosphere.

The bedroom feels vast, with the 11-foot ceiling transforming the sense of space. Additionally, beautiful lighting enhances the room with a warm, cozy ambiance. The large 8' tall windows create brightness and add to the feel of space.

Expertly designed, this work area is tailored for the modern work environment, featuring a spacious and deep closet. Additionally, the space is enhanced with integrated overhead storage for added convenience.

The bathroom is crafted with a minimalist design to maximize shower space, utilizing the high ceilings for additional storage. Additionally, it provides access to a washer-dryer closet on the outer wall and a service room through a discreet pocket door within the bathroom itself. The service room will have all your home service systems for water, heating, cooling and power..

This unit comes equipped with a dedicated closet space designed to accommodate a standard-sized washer and dryer, enhancing convenience and utility.

Our units feature advanced closed-cell insulation, surpassing building code standards for wall, floor, and ceiling insulation, ensuring superior energy efficiency and comfort.

The structure is constructed from high-grade steel and aluminum, meticulously designed by structural engineers certified in Ontario. It surpasses the Ontario building code standards for both stationary and portable homes, ensuring exceptional durability and safety.

Our floor plans and designs undergo meticulous testing and analysis, with unparalleled attention to detail, making our 525 sqft unit feel as spacious as 1000 sqft.

















